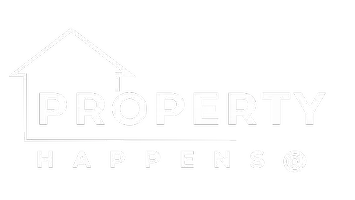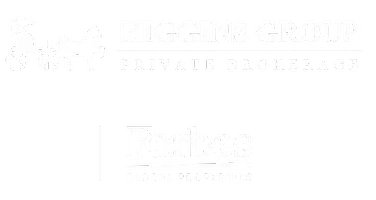$600,000
$599,900
For more information regarding the value of a property, please contact us for a free consultation.
83 Penn Drive West Hartford, CT 06119
5 Beds
3 Baths
2,708 SqFt
Key Details
Sold Price $600,000
Property Type Single Family Home
Listing Status Sold
Purchase Type For Sale
Square Footage 2,708 sqft
Price per Sqft $221
MLS Listing ID 24079388
Sold Date 05/02/25
Style Colonial
Bedrooms 5
Full Baths 2
Half Baths 1
Year Built 1928
Annual Tax Amount $11,484
Lot Size 7,405 Sqft
Property Description
Welcome Home to 83 Penn Drive...Discover timeless charm and modern convenience in this spacious 5-bedroom Colonial, perfectly positioned with sunny eastern exposure in the sought-after Morley neighborhood! Featuring high ceilings and gleaming hardwood floors, the expansive living room flows seamlessly into a heated sunroom-ideal for a playroom or home office. Entertaining is a breeze in the impressive 20' x 13' dining room, perfect for hosting family gatherings or the entire soccer team's pasta night! The updated kitchen boasts quartz countertops, stainless steel appliances, abundant cabinetry, and a walk-in pantry with a pocket door. Upstairs, you'll find three generously sized bedrooms and a beautifully remodeled full bath with double sinks. The third floor offers two additional bedrooms and potential to easily add a full bath. The partially finished lower level expands your living space with a rec room, full bath, and laundry area. Upgrades include new mini-split AC systems throughout the home and garages (2020), a natural gas furnace (2008), replacement windows, and 200-amp electrical service with a generator hookup. Fresh paint and refinished hardwood floors add to the home's move-in-ready appeal. Step outside to enjoy the inviting backyard, complete with a patio and playscape. Great neighborhood location just a quick stroll to Morley School & playground, nearby access to the scenic Trout Brook Trail & an easy walk to WH Center & Blue Back Square!
Location
State CT
County Hartford
Zoning R-6
Rooms
Basement Full, Partially Finished
Interior
Interior Features Cable - Available
Heating Hot Water
Cooling Split System
Fireplaces Number 1
Exterior
Exterior Feature Sidewalk, Patio
Parking Features Detached Garage, Driveway
Garage Spaces 2.0
Waterfront Description Not Applicable
Roof Type Asphalt Shingle
Building
Lot Description Level Lot
Foundation Concrete
Sewer Public Sewer Connected
Water Public Water Connected
Schools
Elementary Schools Morley
Middle Schools King Philip
High Schools Hall
Read Less
Want to know what your home might be worth? Contact us for a FREE valuation!

Our team is ready to help you sell your home for the highest possible price ASAP
Bought with Julianna Rogalla • Coldwell Banker Realty


