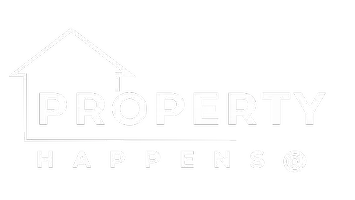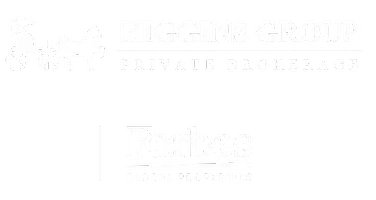$650,000
$599,900
8.4%For more information regarding the value of a property, please contact us for a free consultation.
134 Wren Drive Suffield, CT 06078
4 Beds
3 Baths
2,536 SqFt
Key Details
Sold Price $650,000
Property Type Single Family Home
Listing Status Sold
Purchase Type For Sale
Square Footage 2,536 sqft
Price per Sqft $256
MLS Listing ID 24077899
Sold Date 04/18/25
Style Colonial
Bedrooms 4
Full Baths 2
Half Baths 1
Year Built 1988
Annual Tax Amount $7,778
Lot Size 0.770 Acres
Property Description
Pride of ownership!! This lovely twisted Colonial is located in a highly sought after, family-friendly neighborhood that allows you to vacation at home! The private park-like back yard offers an inground pool with all equipment, pool storage shed, Sunsetter freestanding awning with large planters, outdoor audio system and a beautiful custom paver patio that surrounds the pool and beyond! First floor family room offers cathedral ceiling, wood flooring, floor to ceiling fireplace, ceiling fan and a new slider that easily allows you to take the party outside! Updated kitchen and bathrooms with quartz countertops, fresh paint, tile flooring, new lighting and faucets*Sunlit front living room offers a second fireplace, new lighting and wood flooring*All 3 bedrooms have double closets and ceiling fans with carpeting*Primary bedroom with full bath, walk-in closet, double closet and additional storage closet*Lower level family room is the perfect play room with toy storage & wardrobe, magnetic chalkboard, display cubes, baseboard heat and a split system for heating and cooling*Oversized 2 car garage with walkup attic for great additional storage space*New light fixture in dining room with wood flooring and open to the kitchen*First floor freshly painted*Steel thermal door to garage and a beautiful front entrance door with keyless entry lock*Convenient location to Enfield for all your shopping needs, minutes to 91, Bradley Airport and MA*Immaculate! Move-in condition! Agent related.
Location
State CT
County Hartford
Zoning R25
Rooms
Basement Full, Heated, Storage, Cooled, Partially Finished, Full With Hatchway
Interior
Interior Features Auto Garage Door Opener, Cable - Available, Open Floor Plan
Heating Hot Water
Cooling Central Air, Split System
Fireplaces Number 2
Exterior
Exterior Feature Underground Utilities, Shed, Gutters, Garden Area, Patio
Parking Features Attached Garage, Driveway
Garage Spaces 2.0
Pool Vinyl, In Ground Pool
Waterfront Description Not Applicable
Roof Type Asphalt Shingle
Building
Lot Description Fence - Electric Pet, Fence - Privacy, In Subdivision, Level Lot, Professionally Landscaped, Open Lot
Foundation Concrete
Sewer Public Sewer Connected
Water Public Water Connected
Schools
Elementary Schools A. Ward Spaulding
Middle Schools Suffield
High Schools Suffield
Read Less
Want to know what your home might be worth? Contact us for a FREE valuation!

Our team is ready to help you sell your home for the highest possible price ASAP
Bought with Lori Kroh • Century 21 AllPoints Realty


