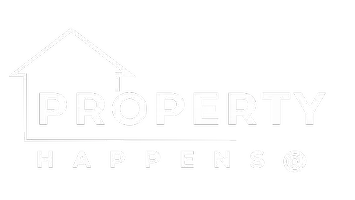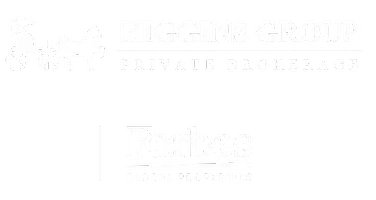$395,000
$379,900
4.0%For more information regarding the value of a property, please contact us for a free consultation.
82 Hillside Avenue Vernon, CT 06066
3 Beds
2 Baths
1,582 SqFt
Key Details
Sold Price $395,000
Property Type Single Family Home
Listing Status Sold
Purchase Type For Sale
Square Footage 1,582 sqft
Price per Sqft $249
MLS Listing ID 24079317
Sold Date 04/14/25
Style Split Level
Bedrooms 3
Full Baths 2
Year Built 1960
Annual Tax Amount $4,780
Lot Size 0.320 Acres
Property Description
Welcome to your dream home-a completely renovated, turn-key home that feels like new construction! Stunning residence showcases immaculate hardwood floors and elegant open floor plan on first level where front-to-back natural light floods the open space with a soaring high cathedral ceiling. Inviting living room area centers on a charming wood-burning fireplace while the gourmet kitchen dazzles with brand new stainless steel appliances, a sleek tile backsplash, 36-inch tall cabinets, quartz countertops, and generous island. Three beautiful bedrooms and one luxurious full bath are on the second level, designed for both comfort and style the bathroom is steps away from the main level. Lower level has an amazing large bonus room that adds endless versatility, ideal as a media room, play area, or fitness space. Lower level further expands options with another beautiful full bath, natural light space perfect for an office-and a washer and dryer finished space at the walkin garage level. Fenced-in backyard complete with large deck is accessed from the kitchen. Located in a great walking neighborhood and on a large private lot with excellent curb appeal, home has easy access to retail, restaurants, highways, and scenic walking trails while maintaining a quiet quality of life. Upgraded newer windows and digital thermostats complete the picture of modern efficiency and impeccable craftsmanship throughout this beautiful home! New roof, new plumbing, 80% new electrical all up to code!
Location
State CT
County Tolland
Zoning R-27
Rooms
Basement Full, Fully Finished
Interior
Heating Hot Water
Cooling Wall Unit
Fireplaces Number 1
Exterior
Exterior Feature Deck
Parking Features Under House Garage, Driveway
Garage Spaces 1.0
Waterfront Description Not Applicable
Roof Type Asphalt Shingle
Building
Lot Description Cleared
Foundation Concrete
Sewer Public Sewer Connected
Water Public Water Connected
Schools
Elementary Schools Per Board Of Ed
High Schools Per Board Of Ed
Read Less
Want to know what your home might be worth? Contact us for a FREE valuation!

Our team is ready to help you sell your home for the highest possible price ASAP
Bought with Maura Alarcon • William Raveis Real Estate


