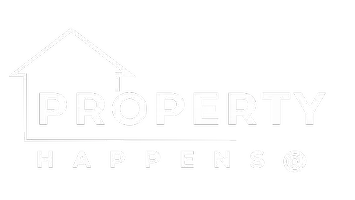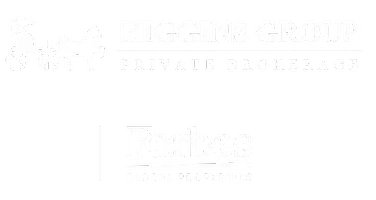$585,143
$600,143
2.5%For more information regarding the value of a property, please contact us for a free consultation.
64 Weekeepeemee Road Bethlehem, CT 06751
3 Beds
2 Baths
1,813 SqFt
Key Details
Sold Price $585,143
Property Type Single Family Home
Listing Status Sold
Purchase Type For Sale
Square Footage 1,813 sqft
Price per Sqft $322
MLS Listing ID 24033703
Sold Date 03/31/25
Style Cape Cod
Bedrooms 3
Full Baths 2
Year Built 1972
Annual Tax Amount $6,790
Lot Size 3.000 Acres
Property Description
Charming Cape with Horse Barn, Greenhouse & Koi Pond on 3 Private Acres. Tucked away on a completely private, sprawling 3-acre lot in Bethlehem, this delightful 3-bedroom, 2-bath Cape features a horse barn, greenhouse, new chicken coop, fruit trees (peach, pear, and apple), and a serene koi pond with a rushing waterfall. The property is surrounded by beautiful stone walls, lush gardens, and total tranquility, making it the perfect countryside retreat. Home Highlights: Modern Kitchen: Recently updated with a large center island, Bosch appliances, and an open flow to the dining area. A front-to-back living room boasts a cozy fireplace with a wood stove that heats the entire house and built-in shelving. Main-Level Features: Hardwood floors and an enclosed porch ready for windows or screens. Second Level: Primary suite plus two additional bedrooms share a rustic, wood-trimmed bath with a sauna feel. Outdoor Features: Horse Barn: A solid post-and-beam barn with space for two horses, tack storage, and a loft. Underground electric is in place, with posts ready for fencing. Gardening & Greenery: A small greenhouse, garden shed, chicken coop, and a variety of fruit trees (peach, pear, and apple) complement the beautifully landscaped yard with perennial gardens and stone walls. Koi Pond & Waterfall: A tranquil feature adding to the home's serene ambiance. Additional Upgrades: Marvin windows on the second floor, New roof (3 years old), New siding, new furnace, newly paved driveway.
Location
State CT
County Litchfield
Zoning R-1
Rooms
Basement Partial, Storage, Garage Access, Partially Finished, Walk-out, Partial With Walk-Out
Interior
Interior Features Open Floor Plan
Heating Hot Water
Cooling Ceiling Fans
Fireplaces Number 1
Exterior
Exterior Feature Barn
Parking Features Under House Garage, Paved, Driveway
Garage Spaces 2.0
Waterfront Description Not Applicable
Roof Type Fiberglass Shingle
Building
Lot Description Fence - Partial, Open Lot
Foundation Concrete
Sewer Septic
Water Private Well
Schools
Elementary Schools Bethlehem
High Schools Nonnewaug
Read Less
Want to know what your home might be worth? Contact us for a FREE valuation!

Our team is ready to help you sell your home for the highest possible price ASAP
Bought with Ann Stettner • Neil Charles Real Estate


