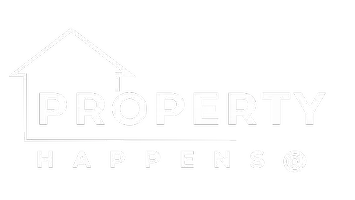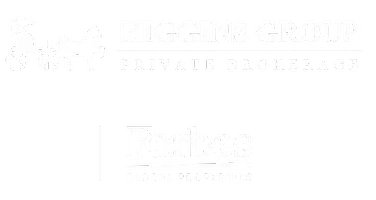$1,175,000
$1,100,000
6.8%For more information regarding the value of a property, please contact us for a free consultation.
00 Wildcat Springs Drive Madison, CT 06443
5 Beds
6 Baths
4,558 SqFt
Key Details
Sold Price $1,175,000
Property Type Single Family Home
Listing Status Sold
Purchase Type For Sale
Square Footage 4,558 sqft
Price per Sqft $257
MLS Listing ID 170480942
Sold Date 06/03/22
Style Colonial
Bedrooms 5
Full Baths 5
Half Baths 1
Year Built 1981
Annual Tax Amount $12,077
Lot Size 1.120 Acres
Property Description
Nestled conveniently a short mile and a half from Madison's Town Center and Beaches, this Storybook Colonial offers a comfortable, self contained environment recently remodeled with sophistication and charm. The residence itself sits comfortably back from the road, far enough to provide privacy, but close enough to see your neighbors start their day with a morning walk and a cup of tea. An expansive rear yard embraces elements to entertain you year round including a 20x40 heated, gunite pool, outdoor kitchen, natural gas fire-pit and covered terrace adorned with a courting swing. Inside, well, where do you start? A brand new chef's kitchen, graced by an ILVE dual fuel range and marble counters, beckons you toward the rear of the home; a special spot from which to enjoy the picturesque backyard. The kitchen opens to both the homes' family room and formal dining room. Adjacent to the family room is a magnificent, yes magnificent, laundry room / mudroom with a beautifully tiled floor, half bath, handcrafted cabinetry and copper counter-tops on which to fold your laundry in style. A fifth bedroom with full bath completes the first floor. The second floor, which is accessed both by stairs or the home's elevator, embraces four bedrooms and an additional 17x12 space, perfect for a home office or studio. The Primary Bedroom Suite boasts french doors which open to an Ipe balcony overlooking the backyard, a morning kitchen and walk-in closet with cedar lined cabinets. Oh and then you
Location
State CT
County New Haven
Zoning RU-2
Rooms
Basement Full, Full With Hatchway, Partially Finished, Heated, Cooled, Storage
Interior
Interior Features Audio System, Auto Garage Door Opener, Cable - Pre-wired, Elevator, Intercom, Security System
Heating Hot Air, Radiant
Cooling Central Air, Zoned
Fireplaces Number 2
Exterior
Exterior Feature Balcony, Covered Deck, French Doors, Garden Area, Grill, Gutters, Lighting, Patio, Underground Utilities
Parking Features Under House Garage
Garage Spaces 2.0
Pool In Ground Pool, Spa, Heated, Auto Cleaner, Gunite, Tile
Waterfront Description Not Applicable
Roof Type Asphalt Shingle
Building
Lot Description Dry, Level Lot, Fence - Full, Fence - Wood, Professionally Landscaped
Foundation Concrete
Sewer Septic
Water Private Well
Schools
Elementary Schools Per Board Of Ed
Middle Schools Per Board Of Ed
High Schools Daniel Hand
Read Less
Want to know what your home might be worth? Contact us for a FREE valuation!

Our team is ready to help you sell your home for the highest possible price ASAP
Bought with Rebecca Ellsley • Higgins Group Bedford Square


