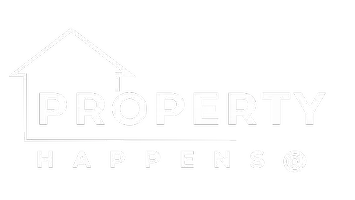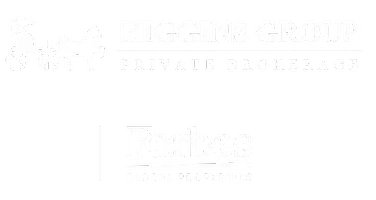
11 Bramble Way Brookfield, CT 06804
3 Beds
3 Baths
2,466 SqFt
Open House
Thu Oct 23, 4:00pm - 6:00pm
UPDATED:
Key Details
Property Type Condo
Sub Type Condominium
Listing Status Active
Purchase Type For Sale
Square Footage 2,466 sqft
Price per Sqft $334
MLS Listing ID 24132668
Style Townhouse
Bedrooms 3
Full Baths 2
Half Baths 1
HOA Fees $300/mo
Year Built 2025
Property Sub-Type Condominium
Property Description
Location
State CT
County Fairfield
Zoning R
Rooms
Basement Full, Unfinished, Concrete Floor
Interior
Heating Gas on Gas, Zoned
Cooling Zoned
Exterior
Exterior Feature Patio
Parking Features Attached Garage, Driveway
Garage Spaces 2.0
Waterfront Description Not Applicable
Building
Lot Description Lightly Wooded
Sewer Public Sewer Connected
Water Public Water Connected
Level or Stories 2
Schools
Elementary Schools Per Board Of Ed
High Schools Per Board Of Ed
Others
Pets Allowed Yes







