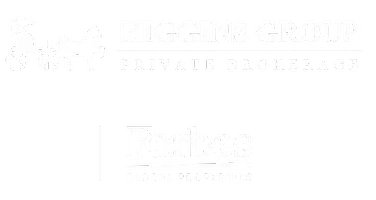
63 Gould Lane Branford, CT 06405
4 Beds
3 Baths
2,647 SqFt
UPDATED:
Key Details
Property Type Single Family Home
Listing Status Active
Purchase Type For Sale
Square Footage 2,647 sqft
Price per Sqft $287
Subdivision Stony Creek Crossing
MLS Listing ID 24125613
Style Colonial
Bedrooms 4
Full Baths 2
Half Baths 1
Year Built 2021
Annual Tax Amount $10,835
Lot Size 0.340 Acres
Property Description
Location
State CT
County New Haven
Zoning R-4
Rooms
Basement Full, Heated, Storage, Hatchway Access, Partially Finished, Full With Hatchway
Interior
Interior Features Auto Garage Door Opener, Open Floor Plan, Security System
Heating Hot Air
Cooling Central Air
Fireplaces Number 1
Exterior
Exterior Feature Porch, Patio
Parking Features Attached Garage, Paved, Off Street Parking, Driveway
Garage Spaces 2.0
Waterfront Description Not Applicable
Roof Type Asphalt Shingle
Building
Lot Description Fence - Partial, Fence - Privacy, In Subdivision, Cleared, Open Lot
Foundation Concrete
Sewer Public Sewer Connected
Water Public Water Connected
Schools
Elementary Schools Mary R. Tisko
Middle Schools Francis Walsh
High Schools Branford







