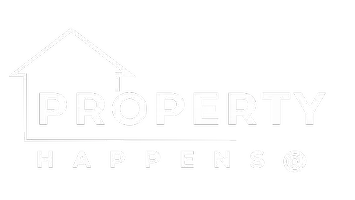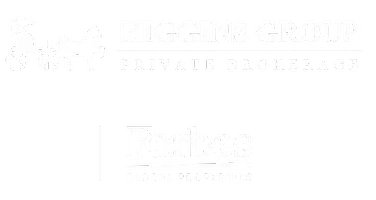REQUEST A TOUR If you would like to see this home without being there in person, select the "Virtual Tour" option and your advisor will contact you to discuss available opportunities.
In-PersonVirtual Tour

$ 399,900
Est. payment /mo
New
55 East Maxwell Drive West Hartford, CT 06107
3 Beds
2 Baths
1,747 SqFt
UPDATED:
Key Details
Property Type Single Family Home
Listing Status Active
Purchase Type For Sale
Square Footage 1,747 sqft
Price per Sqft $228
MLS Listing ID 24123497
Style Ranch
Bedrooms 3
Full Baths 2
Year Built 1957
Annual Tax Amount $8,485
Lot Size 10,018 Sqft
Property Description
Beautifully updated 3-bedroom, 2-bath ranch in a fantastic neighborhood, walking distance to Fernridge Park and Braeburn Elementary School. This sunny, bright home features all new flooring, fresh paint, vinyl siding, new roof, vinyl replacement windows, and central air. The open floor plan includes a spacious living/dining area that flows into a cozy family room with built-ins. The large galley kitchen offers plenty of cabinets and space for casual dining, with access to a wonderful sunroom. The primary bedroom has a walk-in closet and updated en-suite bath, plus two additional bedrooms and a full bath. The lower level offers a recreation room ready for your finishing touches. A great yard and one-car garage complete this move-in-ready home!
Location
State CT
County Hartford
Zoning R-10
Rooms
Basement Full, Partially Finished
Interior
Heating Hot Water
Cooling Central Air
Exterior
Parking Features Attached Garage
Garage Spaces 1.0
Waterfront Description Not Applicable
Roof Type Asphalt Shingle
Building
Lot Description Level Lot
Foundation Concrete
Sewer Public Sewer Connected
Water Public Water Connected
Schools
Elementary Schools Braeburn
High Schools Conard
Listed by Kevin Eagan • Berkshire Hathaway NE Prop.







