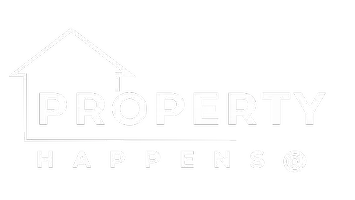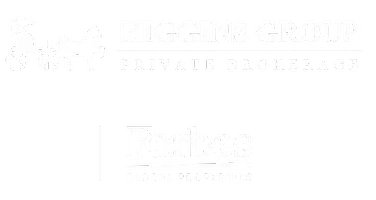REQUEST A TOUR If you would like to see this home without being there in person, select the "Virtual Tour" option and your agent will contact you to discuss available opportunities.
In-PersonVirtual Tour
$ 349,900
Est. payment /mo
New
77 Center Road Vernon, CT 06066
3 Beds
3 Baths
1,948 SqFt
UPDATED:
Key Details
Property Type Single Family Home
Listing Status Active
Purchase Type For Sale
Square Footage 1,948 sqft
Price per Sqft $179
MLS Listing ID 24119043
Style Raised Ranch
Bedrooms 3
Full Baths 2
Half Baths 1
Year Built 1973
Annual Tax Amount $6,826
Lot Size 0.640 Acres
Property Description
Bring your vision to this spacious Raised Ranch style home with a comfortable flow throughout, set back from the road on a generous .66-acre lot. While it could benefit from some restoration, it offers great bones and endless potential. The main level features hardwood floors, a bright and airy living room with floor-to-ceiling windows, a formal dining room with sliders to a multi-level deck, and an eat-in kitchen with its own deck access. The very large finished lower level provides even more living space, complete with a half bath and laundry area, plus direct entry from the two-bay garage. With city water and sewer, a great yard, and close proximity to Henry Park with Fox Hill Tower and the scenic Hop River Trail, this property is the perfect canvas for your next chapter.
Location
State CT
County Tolland
Zoning R-27
Rooms
Basement Full, Partially Finished
Interior
Heating Hot Water
Cooling None
Exterior
Exterior Feature Deck
Parking Features Under House Garage
Garage Spaces 2.0
Waterfront Description Not Applicable
Roof Type Asphalt Shingle
Building
Lot Description Lightly Wooded
Foundation Concrete
Sewer Public Sewer Connected
Water Public Water Connected
Schools
Elementary Schools Per Board Of Ed
High Schools Rockville
Listed by Lisa McCarthy • Coldwell Banker Realty






