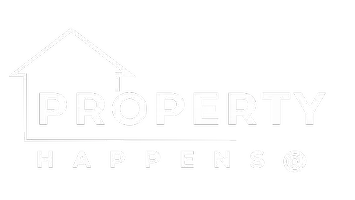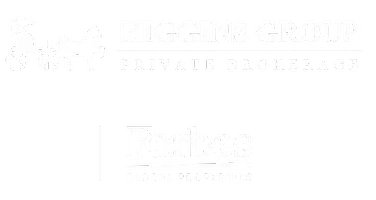108 Clapboard Hill Road Westport, CT 06880
5 Beds
5 Baths
5,312 SqFt
UPDATED:
Key Details
Property Type Single Family Home
Listing Status Coming Soon
Purchase Type For Sale
Square Footage 5,312 sqft
Price per Sqft $790
MLS Listing ID 24101388
Style Colonial,Antique
Bedrooms 5
Full Baths 4
Half Baths 1
Year Built 1920
Annual Tax Amount $29,526
Lot Size 2.120 Acres
Property Description
Location
State CT
County Fairfield
Zoning AAA
Rooms
Basement Full, Partially Finished
Interior
Interior Features Auto Garage Door Opener, Cable - Pre-wired, Open Floor Plan, Security System
Heating Hot Air
Cooling Central Air
Fireplaces Number 4
Exterior
Exterior Feature Terrace, Gutters, Garden Area, Lighting, French Doors, Underground Sprinkler, Patio
Parking Features Attached Garage
Garage Spaces 2.0
Pool Gunite, Heated, In Ground Pool
Waterfront Description Walk to Water,Beach Rights
Roof Type Wood Shingle,Gable
Building
Lot Description Some Wetlands, Treed, Cleared, Professionally Landscaped, Rolling, Open Lot
Foundation Block, Stone
Sewer Septic
Water Public Water Connected
Schools
Elementary Schools Greens Farms
Middle Schools Bedford
High Schools Staples






