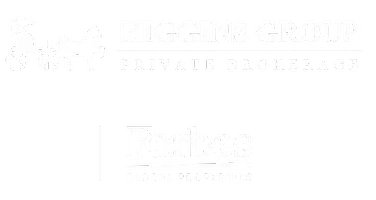23 Warwickshire Drive Killingworth, CT 06419
4 Beds
2 Baths
1,914 SqFt
UPDATED:
Key Details
Property Type Single Family Home
Listing Status Active
Purchase Type For Sale
Square Footage 1,914 sqft
Price per Sqft $250
Subdivision Warwickshire Commons
MLS Listing ID 24096908
Style Saltbox
Bedrooms 4
Full Baths 2
Year Built 1992
Annual Tax Amount $4,903
Lot Size 1.000 Acres
Property Description
Location
State CT
County Middlesex
Zoning R-2
Rooms
Basement Full, Sump Pump, Storage, Hatchway Access, Interior Access, Partially Finished
Interior
Interior Features Cable - Available, Open Floor Plan
Heating Baseboard, Hot Water
Cooling Ceiling Fans, Wall Unit
Exterior
Exterior Feature Underground Utilities, Shed, Deck, Gutters, Garden Area, Stone Wall
Parking Features None, Driveway
Waterfront Description Not Applicable
Roof Type Asphalt Shingle
Building
Lot Description Some Wetlands, In Subdivision, Level Lot, On Cul-De-Sac
Foundation Concrete
Sewer Septic
Water Private Well
Schools
Elementary Schools Killingworth
Middle Schools Haddam-Killingworth
High Schools Haddam-Killingworth






