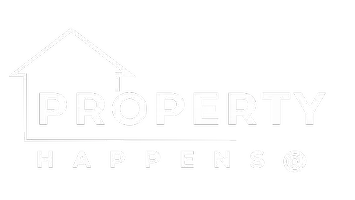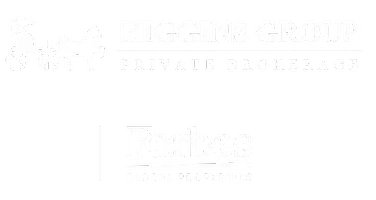354 Lynne Place Bridgeport, CT 06610
4 Beds
2 Baths
1,500 SqFt
UPDATED:
Key Details
Property Type Single Family Home
Listing Status Active
Purchase Type For Sale
Square Footage 1,500 sqft
Price per Sqft $356
MLS Listing ID 24098812
Style Raised Ranch
Bedrooms 4
Full Baths 2
Year Built 2002
Annual Tax Amount $7,008
Lot Size 10,454 Sqft
Property Description
Location
State CT
County Fairfield
Zoning RA
Rooms
Basement Full, Heated, Fully Finished, Garage Access, Full With Walk-Out
Interior
Interior Features Auto Garage Door Opener, Security System
Heating Hot Air
Cooling Central Air
Exterior
Exterior Feature Shed, Deck, Patio
Parking Features Attached Garage
Garage Spaces 2.0
Waterfront Description Not Applicable
Roof Type Asphalt Shingle
Building
Lot Description Level Lot
Foundation Concrete
Sewer Public Sewer Connected
Water Public Water Connected
Schools
Elementary Schools Per Board Of Ed
High Schools Central






