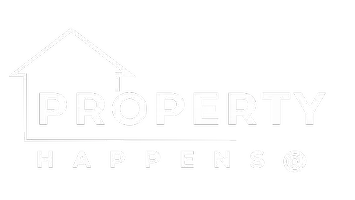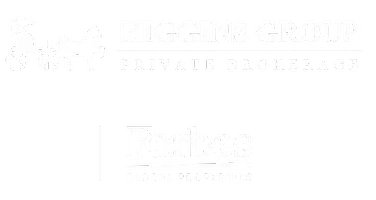64 The Laurels Enfield, CT 06082
2 Beds
3 Baths
2,118 SqFt
OPEN HOUSE
Sun May 18, 11:00am - 1:00pm
UPDATED:
Key Details
Property Type Condo
Sub Type Condominium
Listing Status Coming Soon
Purchase Type For Sale
Square Footage 2,118 sqft
Price per Sqft $188
MLS Listing ID 24090490
Style Ranch
Bedrooms 2
Full Baths 3
HOA Fees $421/mo
Year Built 1985
Annual Tax Amount $5,644
Property Sub-Type Condominium
Property Description
Location
State CT
County Hartford
Zoning R44
Rooms
Basement Full, Heated, Sump Pump, Storage, Fully Finished, Interior Access
Interior
Interior Features Auto Garage Door Opener, Cable - Available, Open Floor Plan
Heating Hot Air
Cooling Central Air
Fireplaces Number 1
Exterior
Exterior Feature Underground Utilities, Gutters, Underground Sprinkler
Parking Features Attached Garage, Driveway
Garage Spaces 1.0
Pool Pool House, In Ground Pool
Waterfront Description Not Applicable
Building
Lot Description Lightly Wooded, Level Lot
Sewer Public Sewer Connected
Water Public Water Connected
Level or Stories 2
Schools
Elementary Schools Per Board Of Ed
High Schools Per Board Of Ed
Others
Pets Allowed Restrictions






