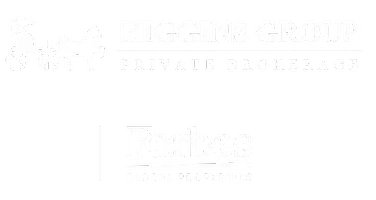13 Society Hill Road Danbury, CT 06811
4 Beds
4 Baths
2,938 SqFt
OPEN HOUSE
Sun May 11, 11:00am - 1:00pm
UPDATED:
Key Details
Property Type Single Family Home
Listing Status Active
Purchase Type For Sale
Square Footage 2,938 sqft
Price per Sqft $297
MLS Listing ID 24093276
Style Colonial
Bedrooms 4
Full Baths 3
Half Baths 1
Year Built 1996
Annual Tax Amount $13,633
Lot Size 2.160 Acres
Property Description
Location
State CT
County Fairfield
Zoning RA40
Rooms
Basement Full, Fully Finished, Full With Walk-Out
Interior
Heating Hot Air
Cooling Ceiling Fans, Central Air
Fireplaces Number 2
Exterior
Parking Features Under House Garage
Garage Spaces 2.0
Waterfront Description View
Roof Type Asphalt Shingle
Building
Lot Description Secluded, Interior Lot, Lightly Wooded, On Cul-De-Sac, Water View, Open Lot
Foundation Concrete
Sewer Septic
Water Private Well
Schools
Elementary Schools Pembroke
Middle Schools Per Board Of Ed
High Schools Danbury
Others
Virtual Tour https://www.hommati.com/3DTour-AerialVideo/13-Society-Hill-Rd-Danbury-Ct-06811--HPI53604453






